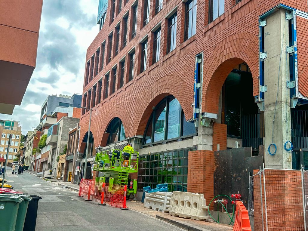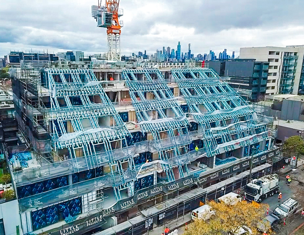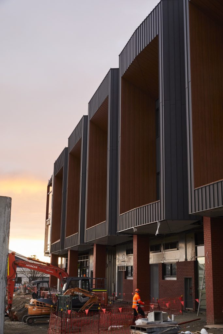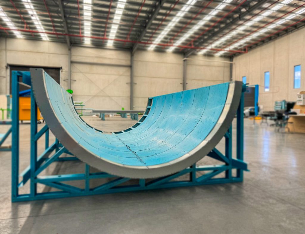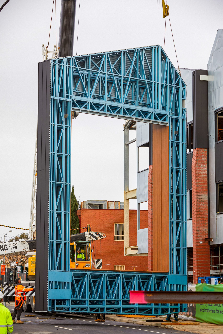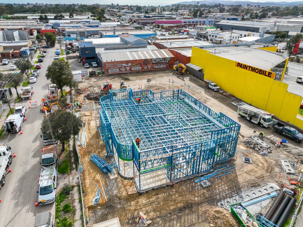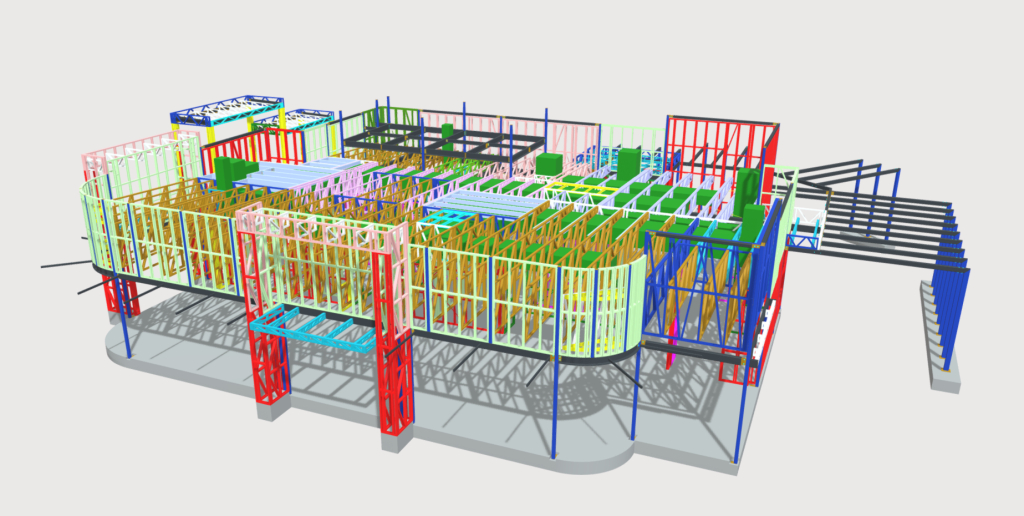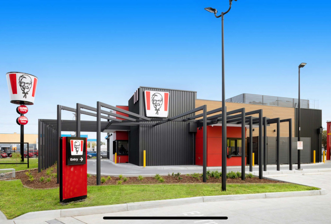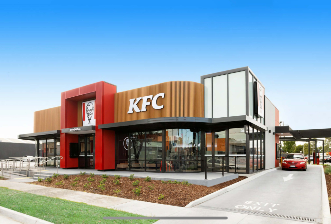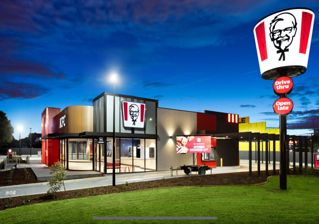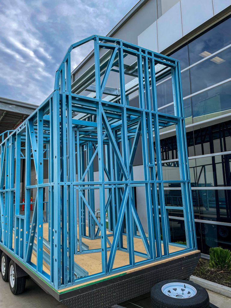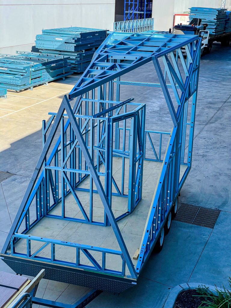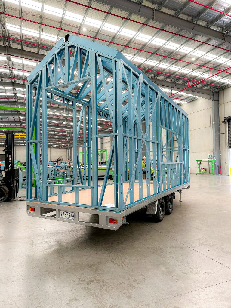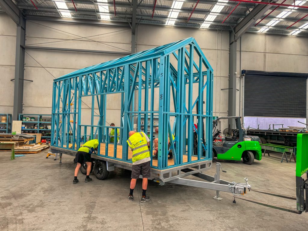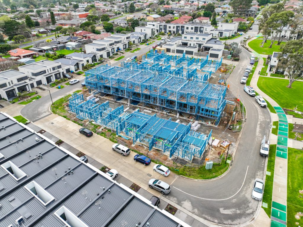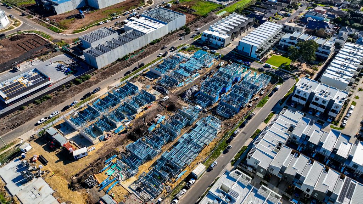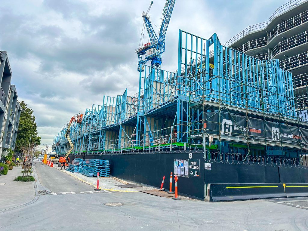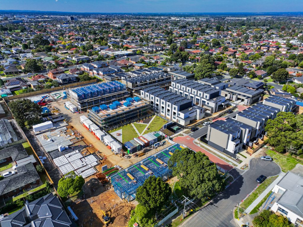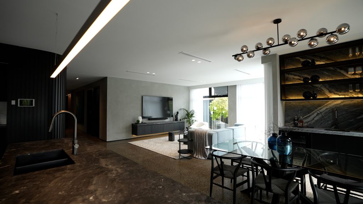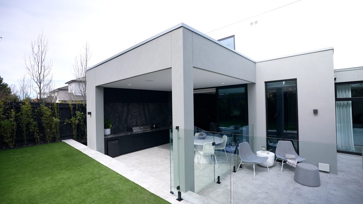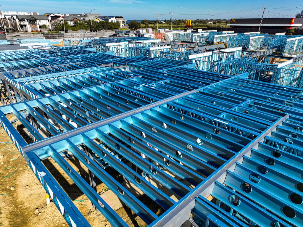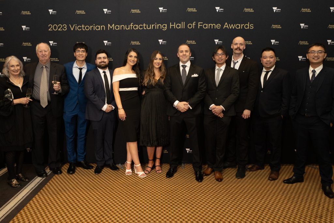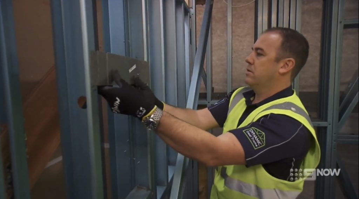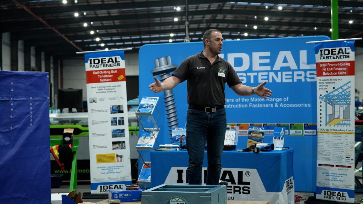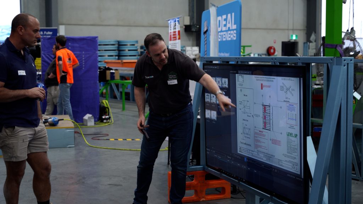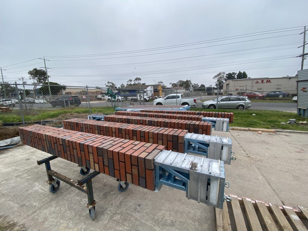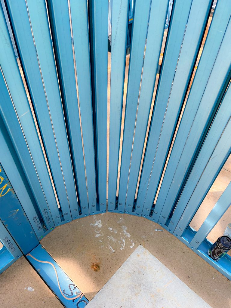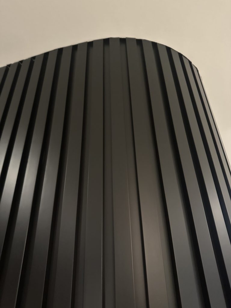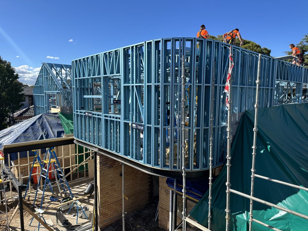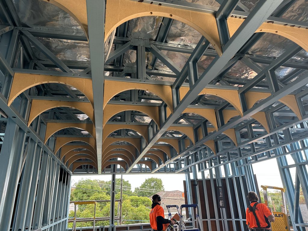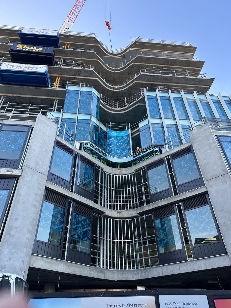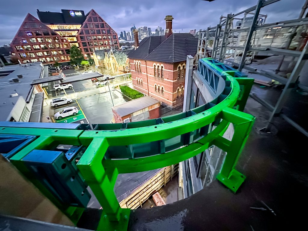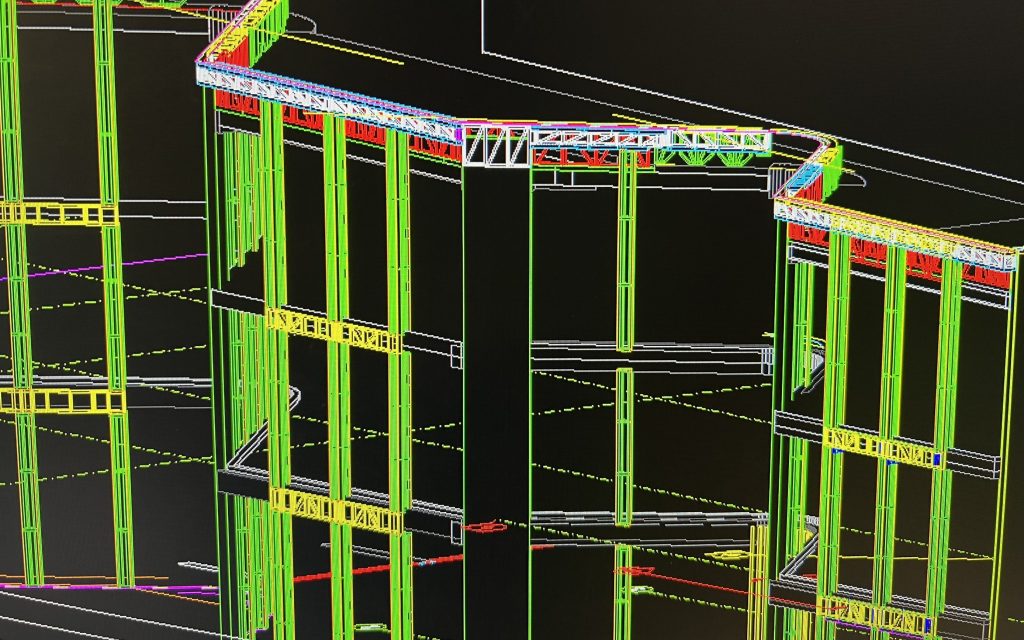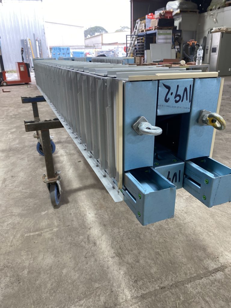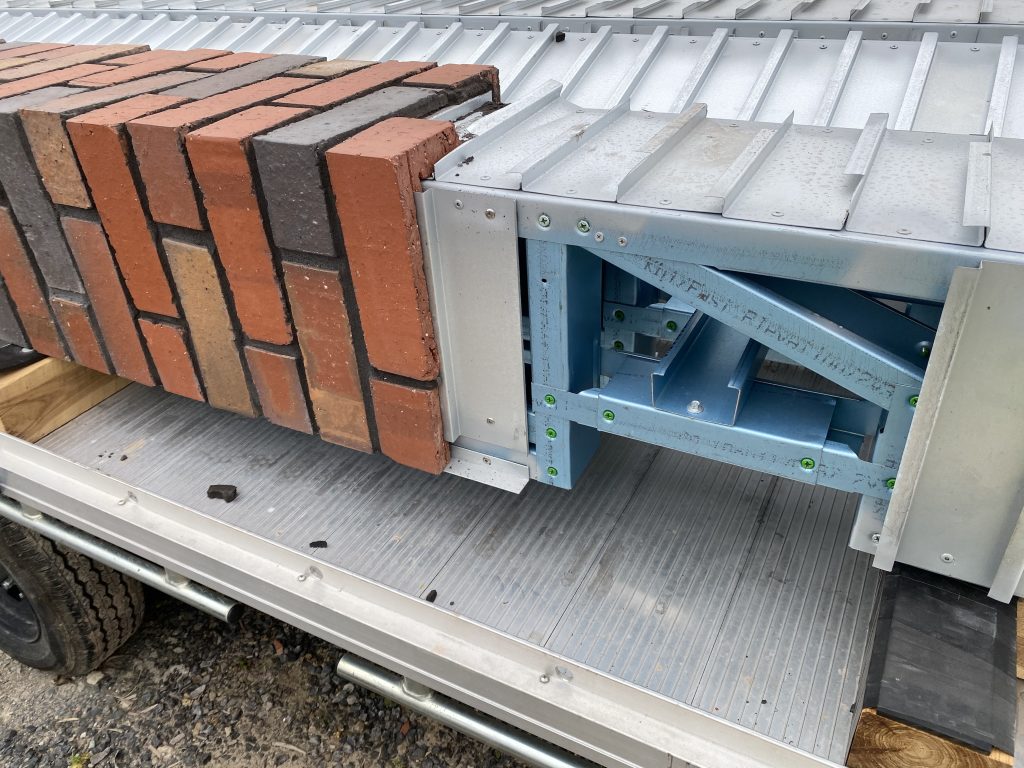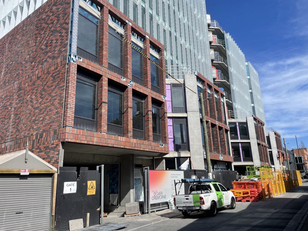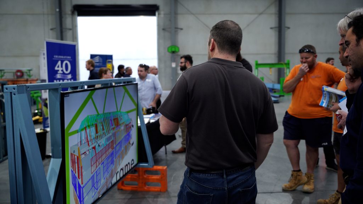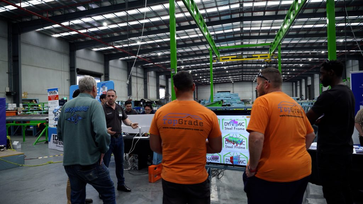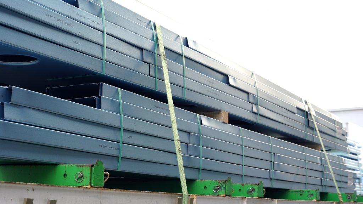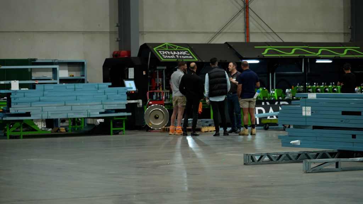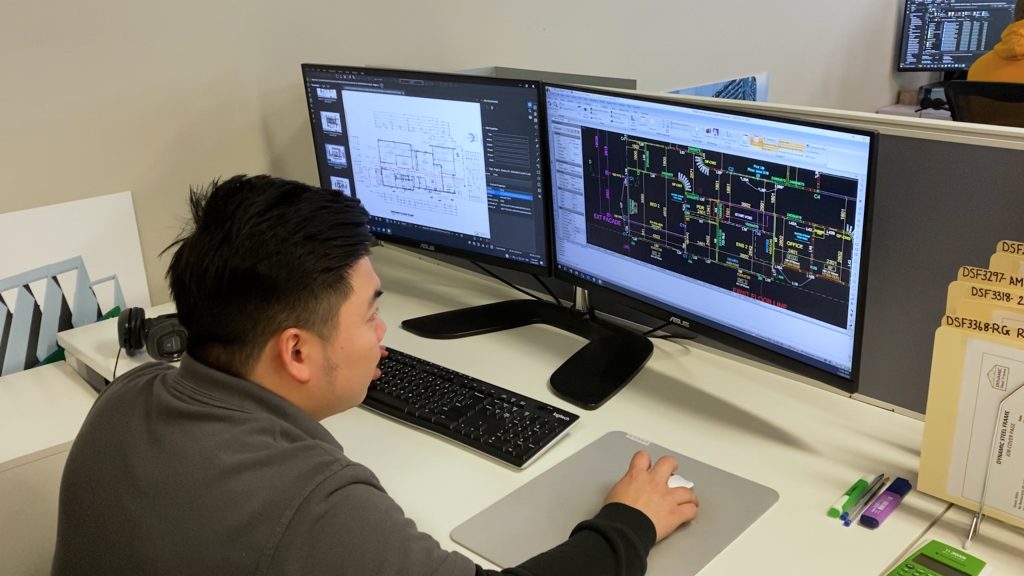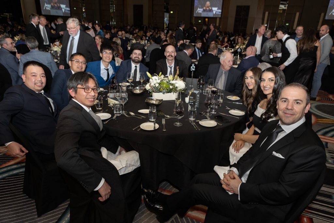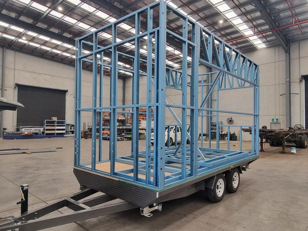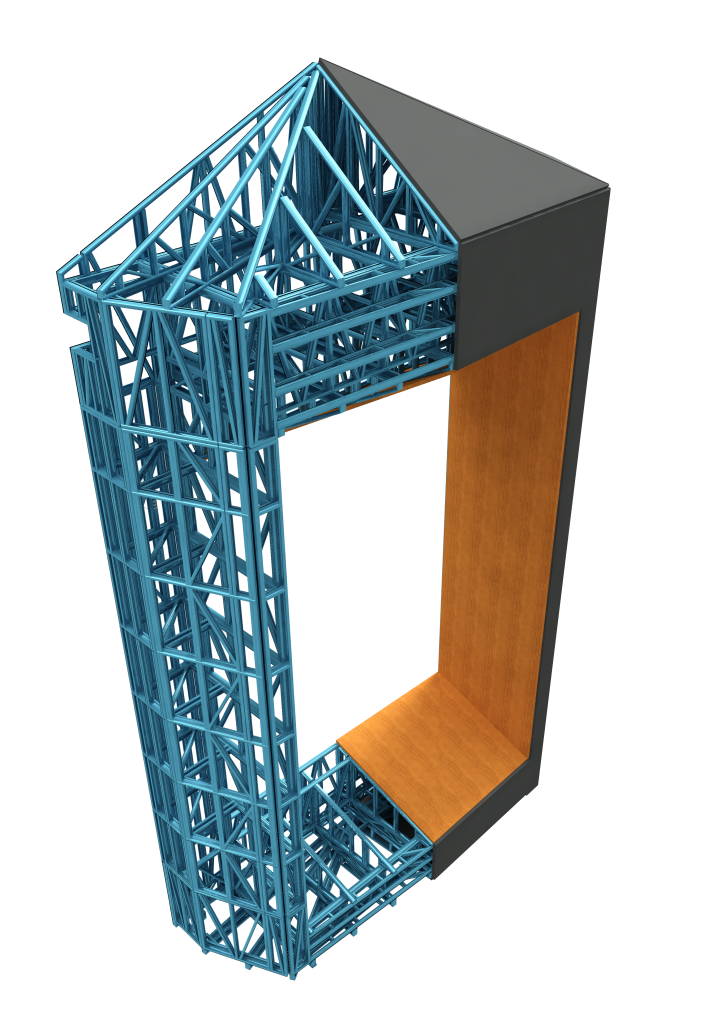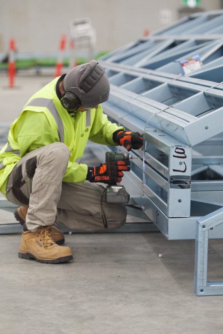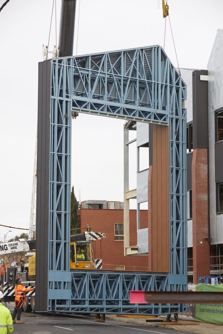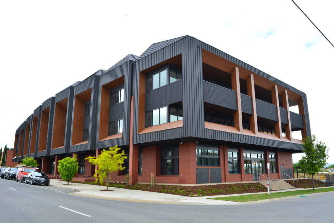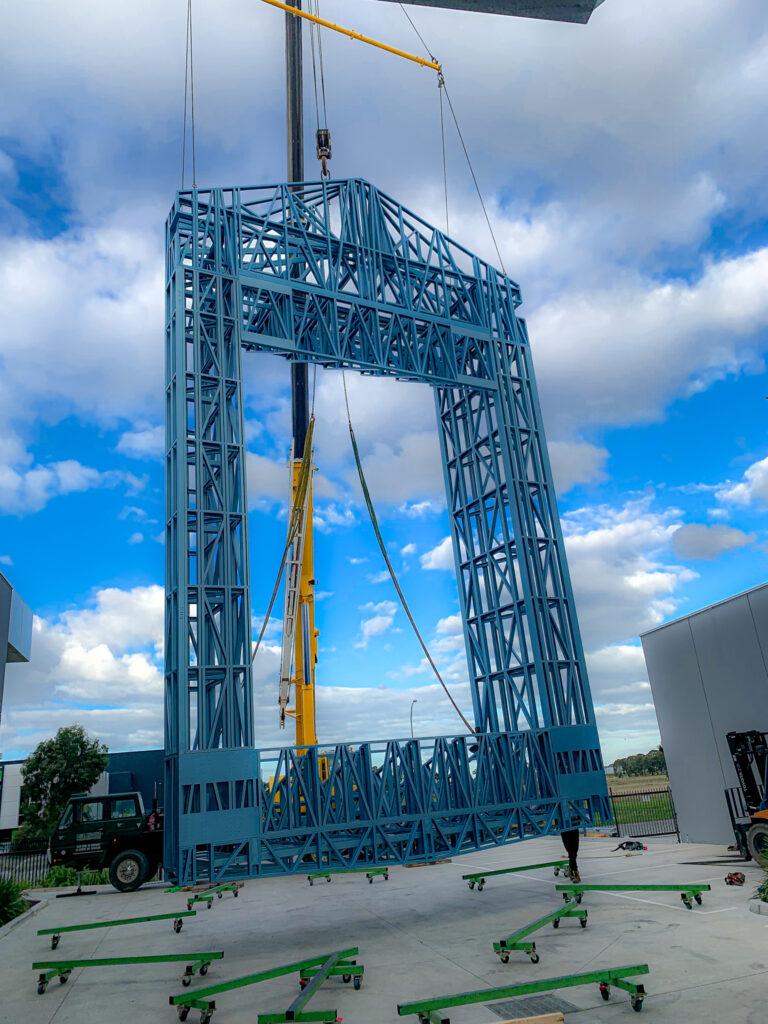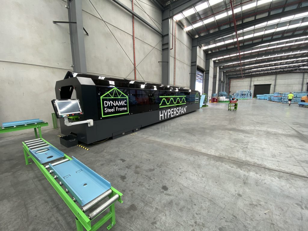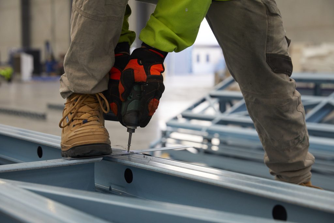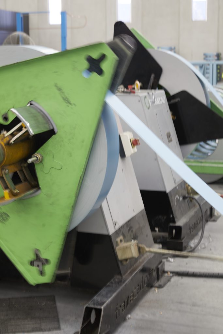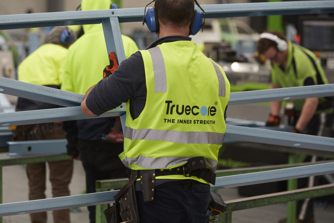This year’s Block, set on beautiful Phillip Island, has been nothing short of extraordinary. The team at Dynamic Steel Frame is thrilled to have played a key role in the construction journey once again. Partnering with TRUECORE® steel on The Block has always been an exciting endeavour for us, allowing us to showcase our innovative capabilities. This year, we introduced our “Factory in a Can” concept—a revolutionary approach to on-site steel framing.
What is the “Factory in a Can”?
Our “Factory in a Can” is a mobile, fully equipped shipping container with a singular Framecad Rollformer. Bringing the precision and efficiency of off-site manufacturing directly to the construction site. This approach eliminates the logistical challenges of transporting large steel frames. Significantly reducing freight costs and travel times to remote locations like Phillip Island. This system is particularly advantageous for large-scale projects like The Block, where timelines are tight, and quality is paramount.
Collaboration with TRUECORE® Steel
This year, our partnership with TRUECORE® steel has taken our contribution to The Block to the next level. Known for its durability, precision, and resistance to termites and fire this product is the backbone of these spectacular homes. By leveraging Australian-made TRUECORE® steel we can ensure that each frame is perfectly suited to the design specifications. Additionally, it meets the highest standards of structural integrity and sustainability.
You can learn more about the benefits of TRUECORE® steel on their website.
Efficiency and Precision On-Site
The ability to produce frames on-site has dramatically increased the efficiency of the build process on The Block this year. By minimising delays associated with transportation and allowing for immediate adjustments. The “Factory in a Can” ensures that the framing process keeps pace with the fast-moving nature of the show. Moreover, this innovative approach has been instrumental in helping the contestants stay on schedule while delivering high-quality, durable homes.
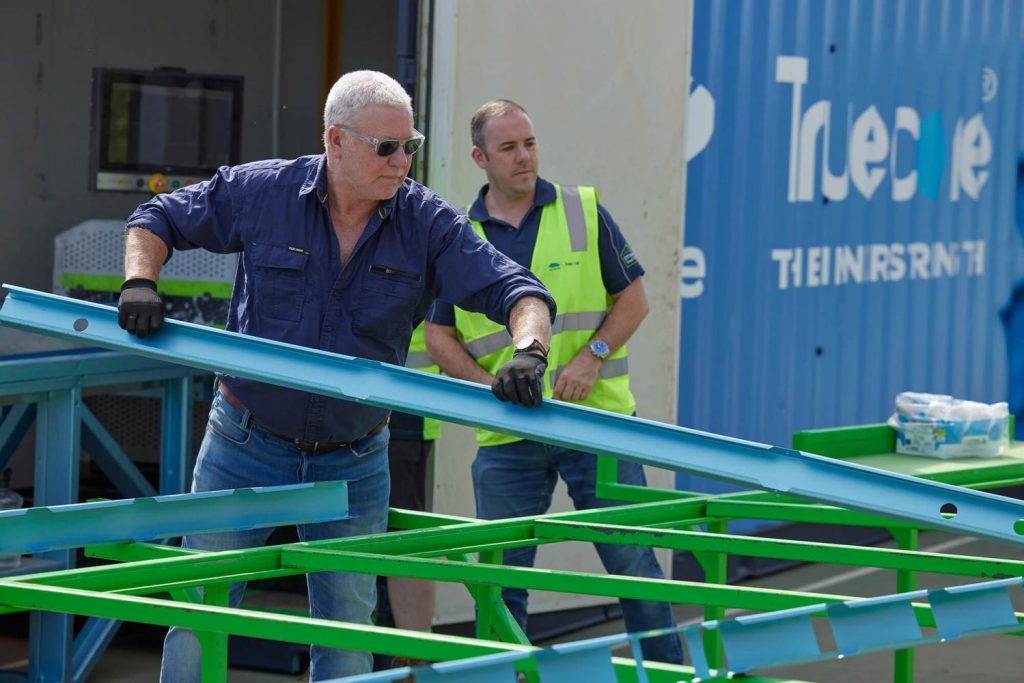
A Glimpse into the Future of Construction
Dynamic Steel Frame’s involvement in The Block with our “Factory in a Can” is a glimpse into the future of construction. This approach not only highlights the efficiency and adaptability of on-site steel frame manufacturing but also underscores the importance of using premium materials like TRUECORE® steel. The combination of advanced technology and top-tier materials ensures that every home on The Block is built to last.
As the season progresses, we look forward to seeing how our steel frames, crafted with precision and care, contribute to the stunning final results. Stay tuned for more updates on our involvement in The Block and how Dynamic Steel Frame continues to revolutionise the construction industry.

Phone: 03 9701 7342
Email: sales@dynamicsteelframe.com.au
