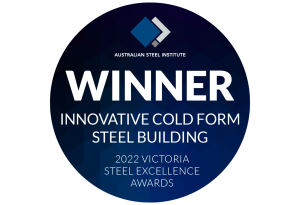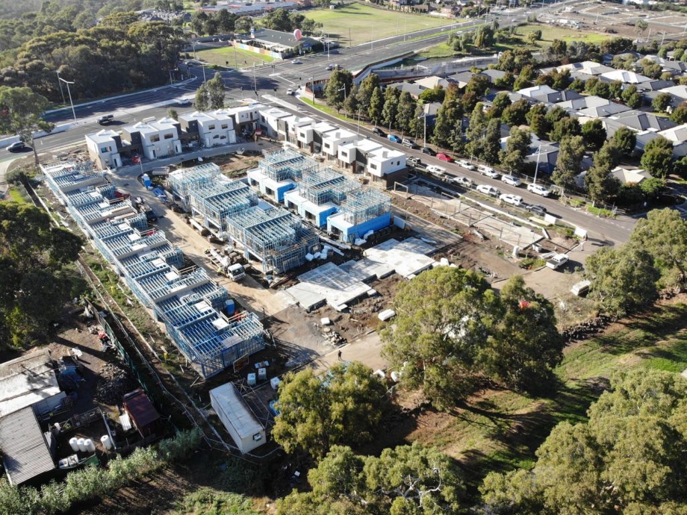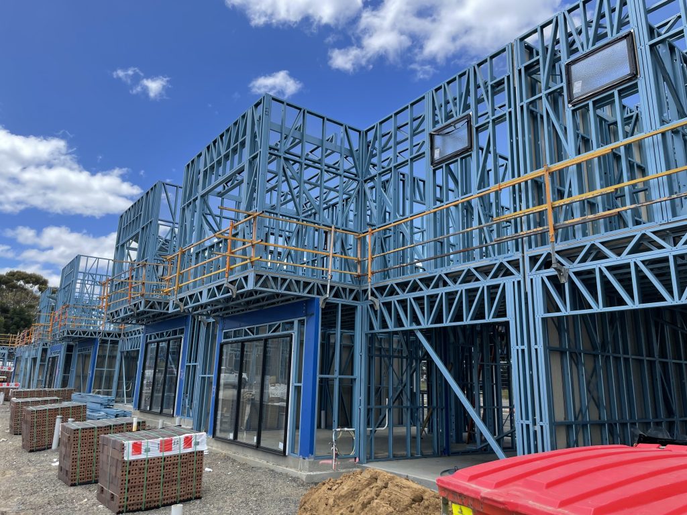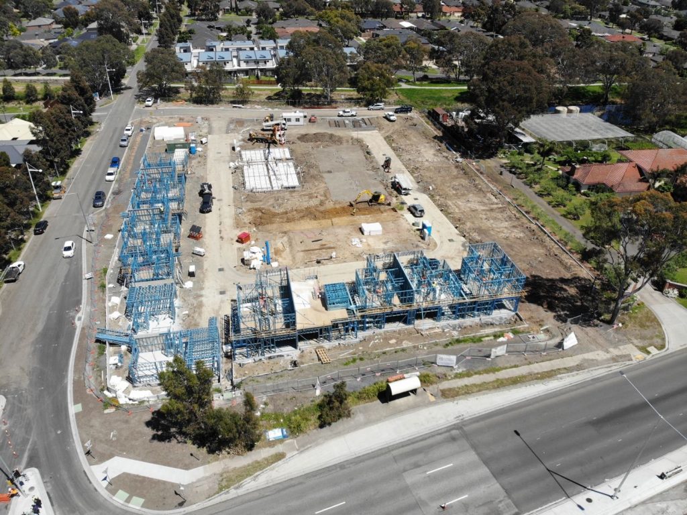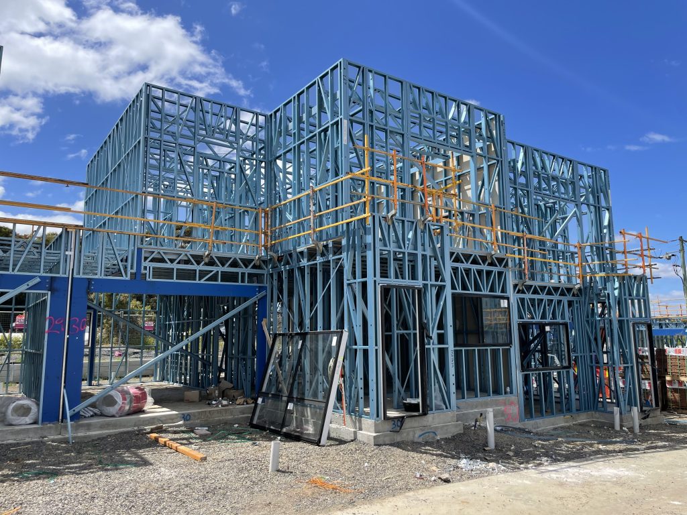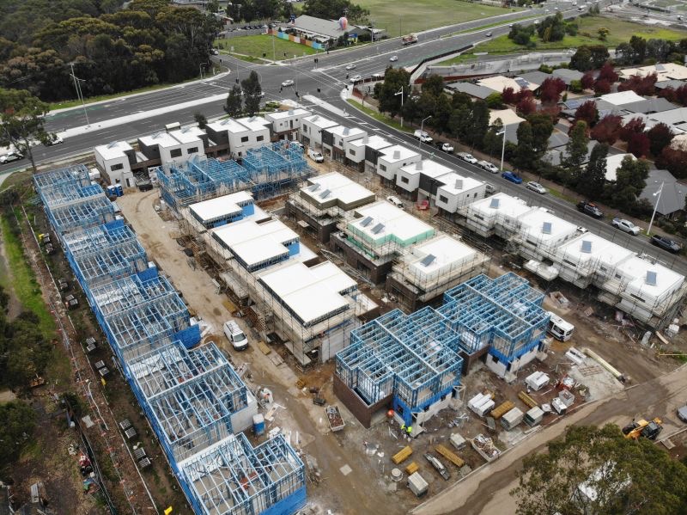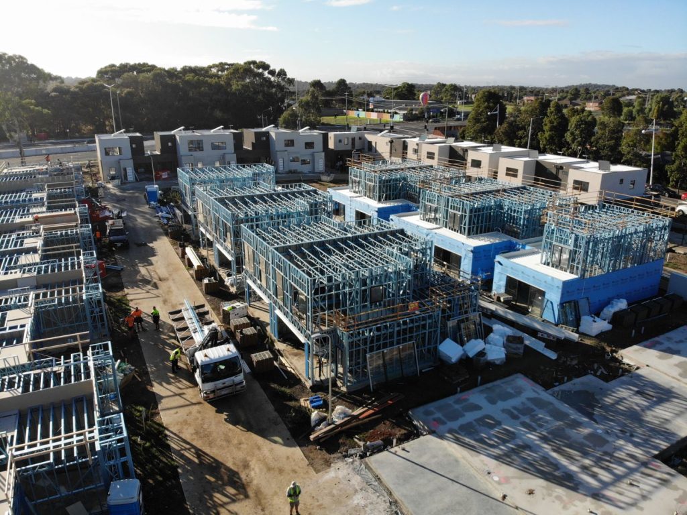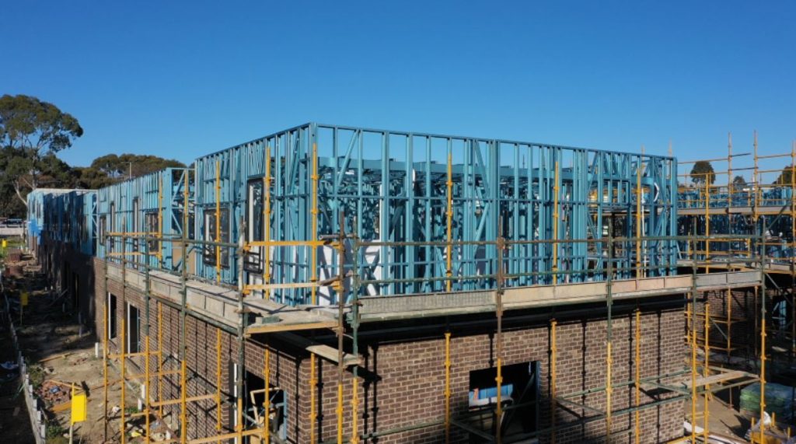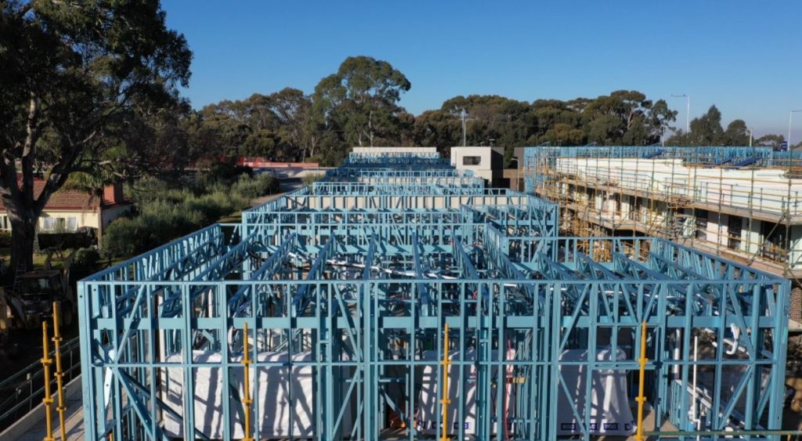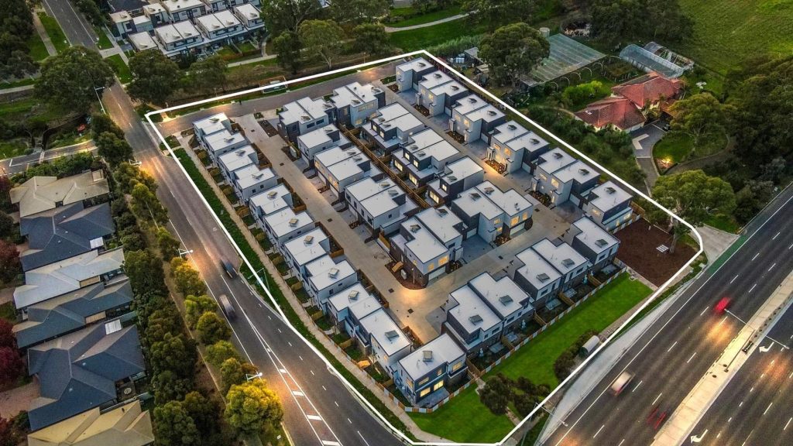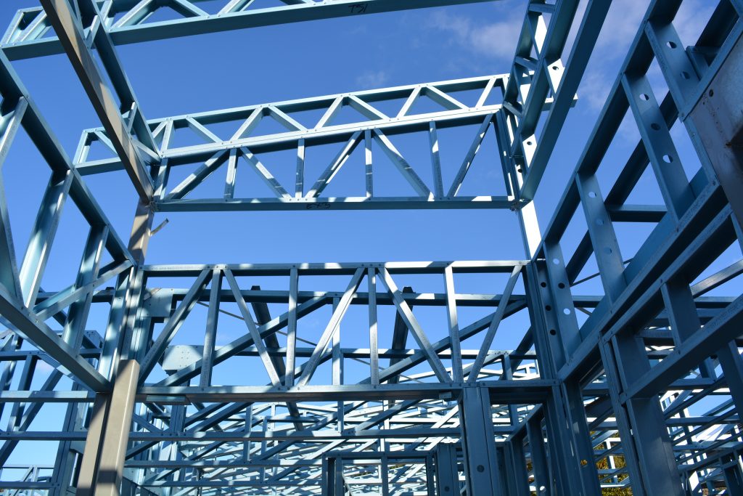As the year nears it’s end and we prepare for the year ahead, let’s take a look back at some of the highlights of 2022 for Dynamic Steel Frame.
Over this past year we have completed many projects from large townhouse developments through to single residential dwellings. Each project being unique and different to the last.
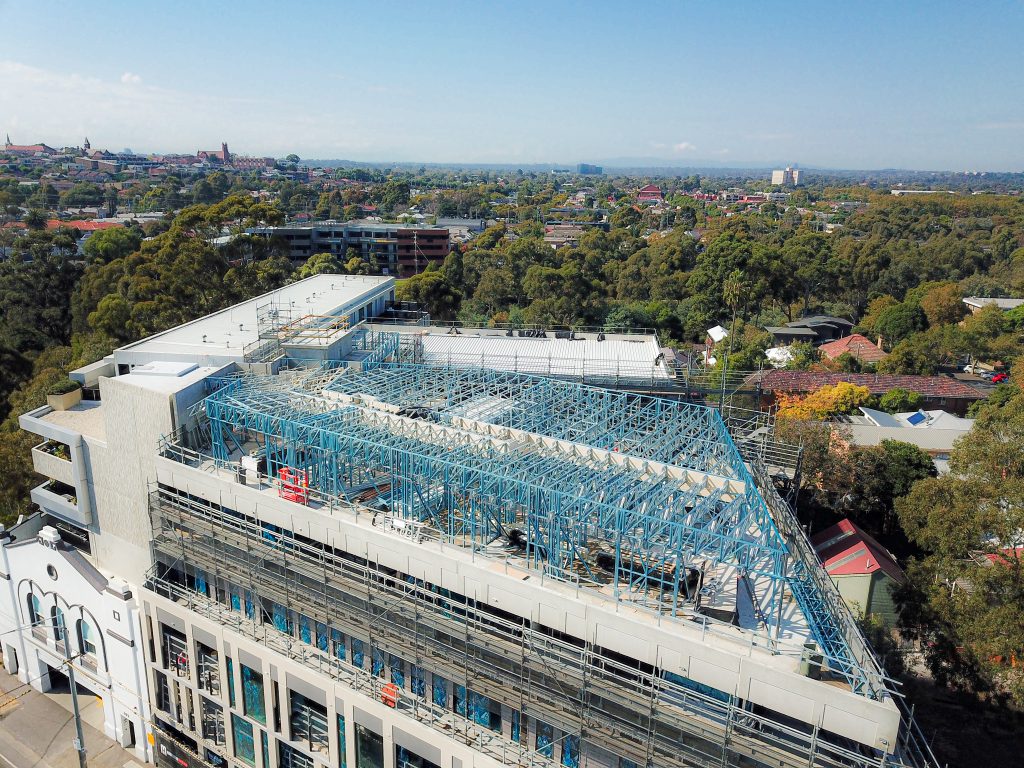
This year we completed 4 large Townhouse developments working with SAW Constructions.
These projects included:
- 151 Chapel Road, Keysborough – 32 townhouse development
- 209 Chapel Road Keysborough – 106 townhouse development
- McCormicks Rise, Cranbourne West – 40 townhouse development
- 1005 Plenty Road, South Morang – 44 townhouse development
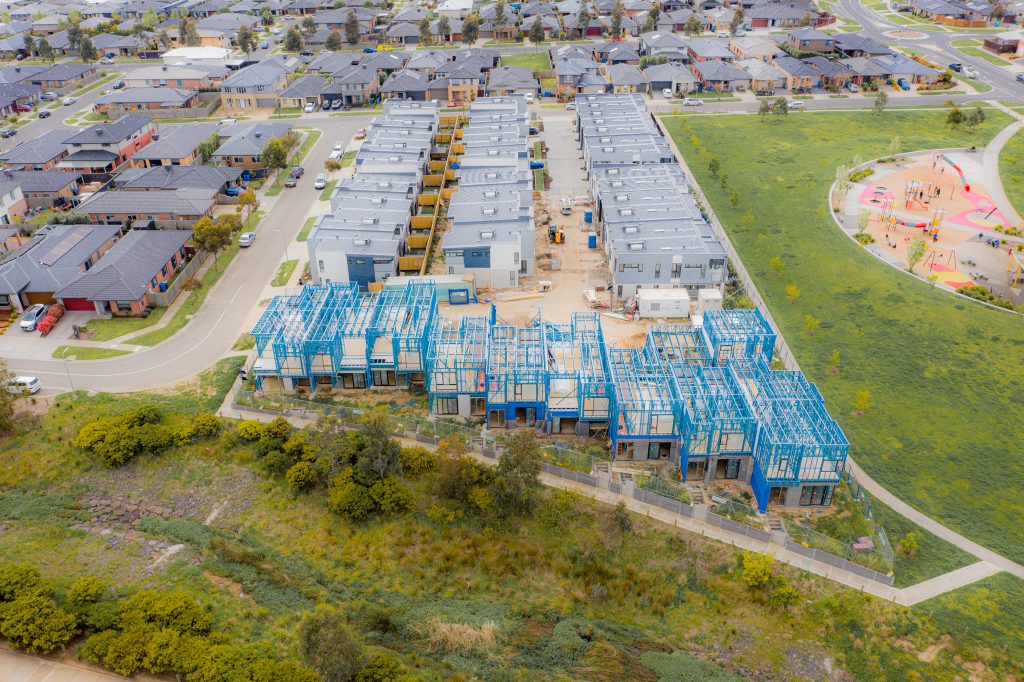
In June, we partnered with Skysight to film our updated company video, in celebration of DSF turning 10!
Dynamic Steel Frame’s managing director Peter Blythe also returned to Australia’s favourite renovation show this year. Helping the Blockheads frame their new pavilions with TRUECORE Steel and COLORBOND Steel. Bringing the vision to life of Julian Brenchley (The Block architect).
Pushing the boundaries of height and spans, DSF was able to produce a great rendition of structural intent versus architectural intent.
“Every year when Dynamic Steel Frame completes The Block, we are left with a great sense of pride and achievement”
Peter Blythe, Managing Director
It was a pleasure working with everyone involved with this years production!
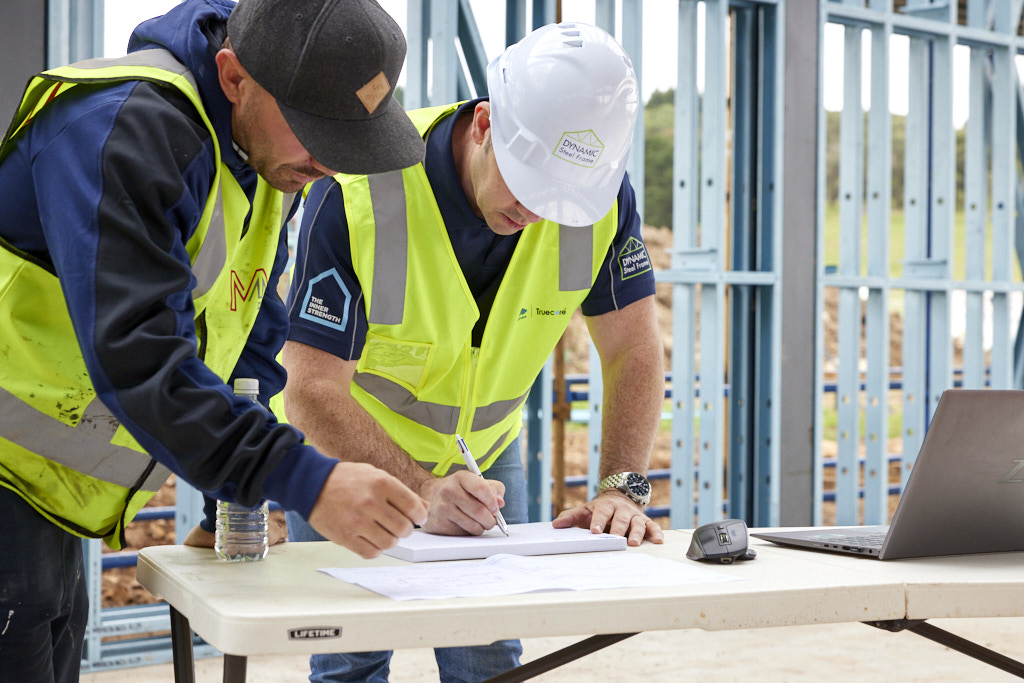
Finally we have ended our year as winners, accepting the award for ‘Innovative cold formed steel buildings’ at the recent Australian Steel Excellence Awards Gala in Sydney for our Grattan street façade project.
This project embodies everything light gauge steel has to offer! A huge congratulations to all who were apart of this project.
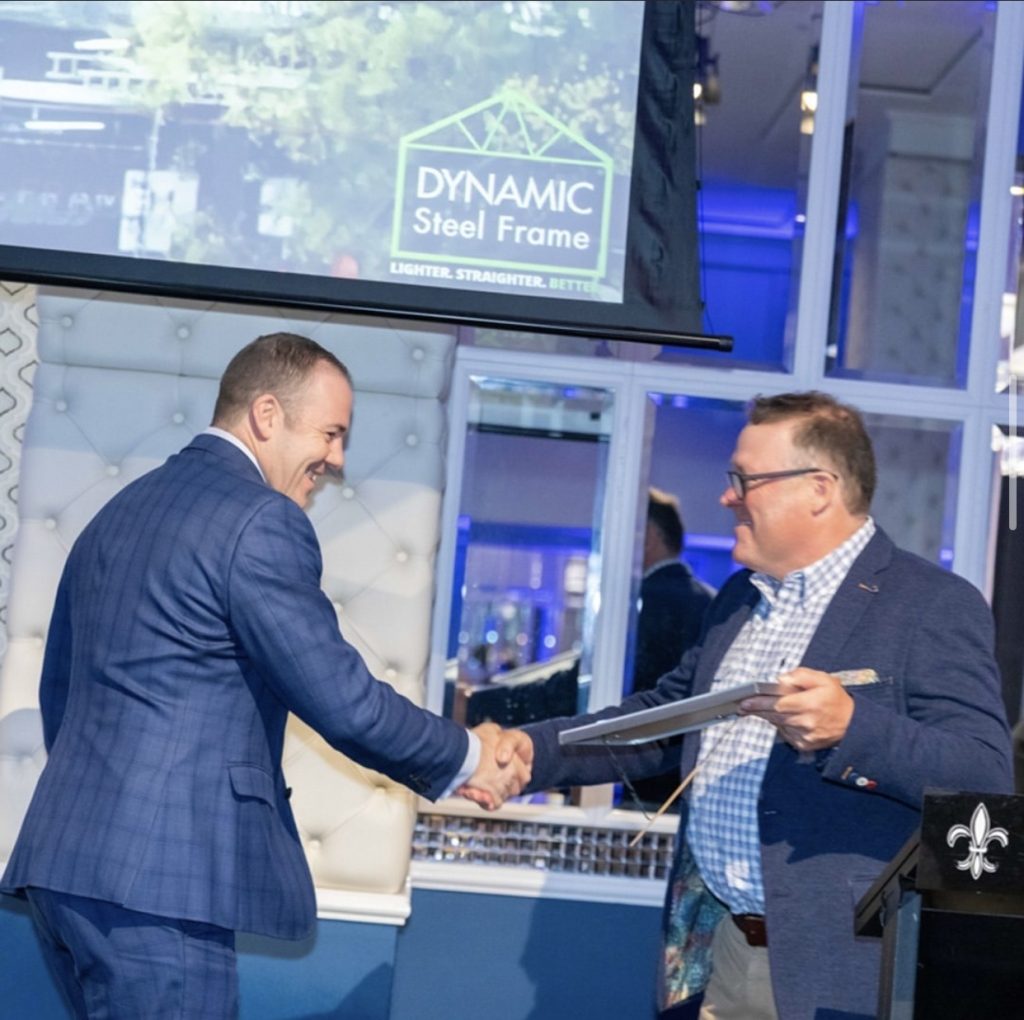
The team at Dynamic Steel Frame would like to thank all of our clients, friends and supporters for yet another fantastic year. We look forward to what this new year of 2023 has install for us all!
