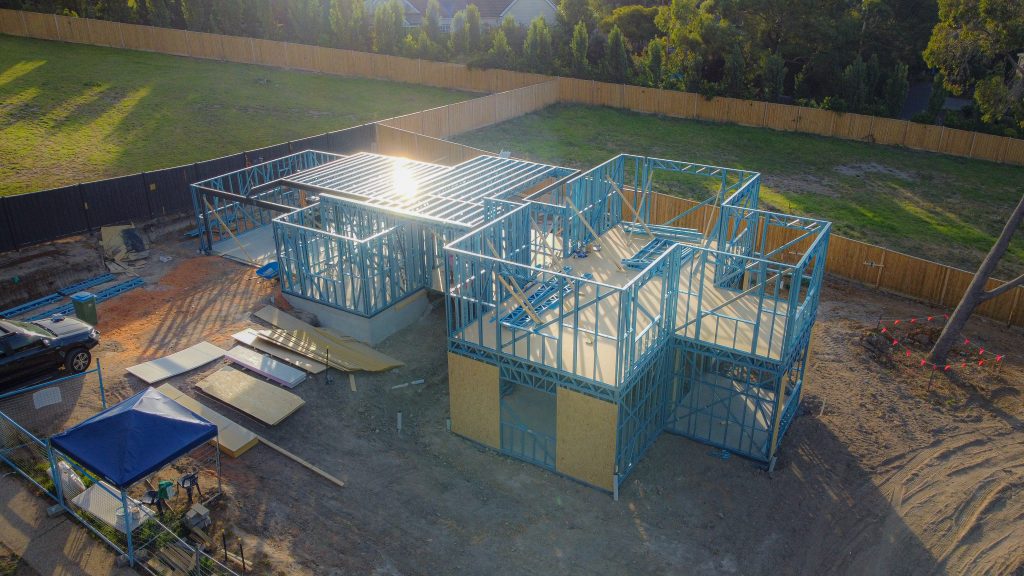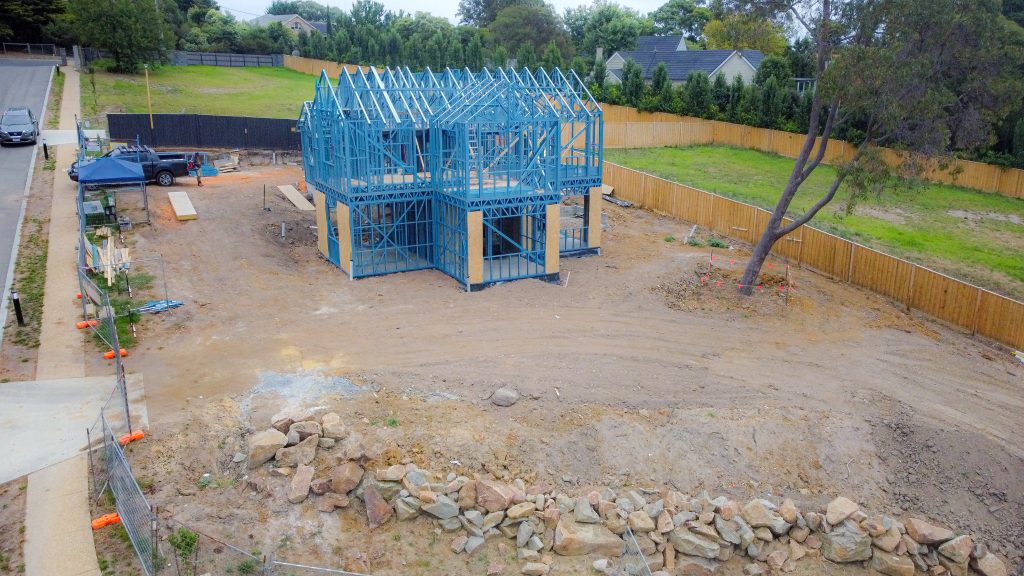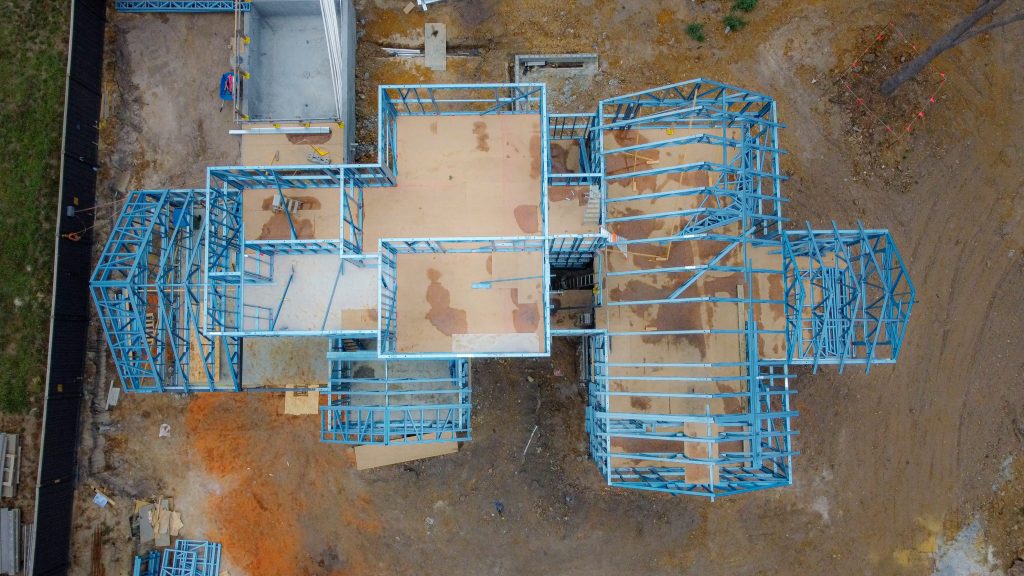Dynamic Steel Frame detailed and manufactured the frames for this recent project at Nuville Court, Mt Eliza.
This residential build showcases the beauty and ease of using light gauge steel frames.
DSF’s detailer Michael, worked closely with the client. Ensuring communication was maintained throughout the project to establish the best outcome on site.
Nuville Court showcases Dynamic Steel Frame’s residential steel frame service. Producing a precise, durable and robust metal house frame from the ground up.
Below both the client and detailer speak on their overall views of the project. From their favourite aspects of the project, to the hurdles they faced during the design process and how they were able to overcome these.


Detailer Notes:
What is your favourite design feature?
My favorite design feature is the cathedral / rafter roof which was designed to blend in through the split-level roof lines which once finished, will look amazing.
Michael – Detailer
What did you enjoy about detailing this project?
I really enjoyed detailing this job. Designing the cathedral roof, attics in roof space and figuring out wall height’s due to the split levels. Peter made the process of this job easy. With every bump we came across, we sat down and fixed it. It always comes with great pleasure to help our clients build their dream home for their family.
Michael – Detailer
Were there any difficulties that you came across during the detailing process? How did you overcome this?
The most difficult design aspect to this project was the roof over the stair area. I worked alongside our engineer, trying to tie this in to match the roof lines and coming up with a solution that would not only give the client (Peter) what he really wanted from this area but put a huge smile on his face with how amazing it looked in the 3D model.
Michael – Detailer
How did you manage client expectations?
Communication. Communication was a big part to this job as it is in every job we take on. I thank Peter, for not only understanding the prosses, but understanding when things had to be altered. And because of this we were able to achieved every expectation of his dream home.
Michael – Detailer

Client Notes:
How was DSF able to meet the architectural intent of your design?
DSF took on the challenge to build my multi split level house, they were confident they could achieve this build with minimal Structural Steel which they did. The design has extensive cathedral and pitched rafter roofs which were required to blend in through the split level roof lines which they got perfect. Another great feature they were able to complete upon request was extensive attic space within the truss’s to house the projects mechanical system and gain further storage space.
Peter – Owner builder
Were there any issues that arose during the detailing process? How was DSF able to overcome this?
During the detailing process we became aware of multiple design ceiling height issues, DSF managed to work through these with their engineer to ensure the final product was what we wanted. Further to this, the detailer worked hand in hand with us to make sure all the finer details worked such as inwall toilet systems, vanity mirror nooks, studs correctly aligned for plumbing fixtures, stud setouts for weatherboards taken into consideration, this list could go on.
Peter – Owner builder
Was DSF able to meet your project’s timeframe?
From detailing through to production and final delivery, DSF hit all timelines promised. I was extremely impressed on how well the final delivery process went. We worked together to split the project up into separate delivery bundles that worked for the stages I wanted installed onsite. With deliveries coming on time, it made for a smooth process, allowing us to utilize the delivery crane to get these in the most beneficial location.
Peter – Owner builder
Why did you choose to use light gauge steel framing for this project?
Lighter. Straighter. Better… Long term, maintenance free house.
Peter – Owner builder
A home built from a Dynamic Steel Frame represents the future of house framing. Over time, your house retains the same superb quality it was delivered with, reducing upkeep and maintenance costs.
If you are looking to use light gauge steel framing made from TRUECORE® steel for your next project, contact the team at sales@dynamicsteelframe.com.au to get your project underway.
Watch as this project takes shape from start to the final stages of framing. Encapsulating the beauty of a TRUECORE® steel house frame.